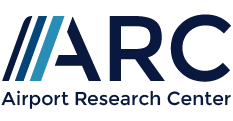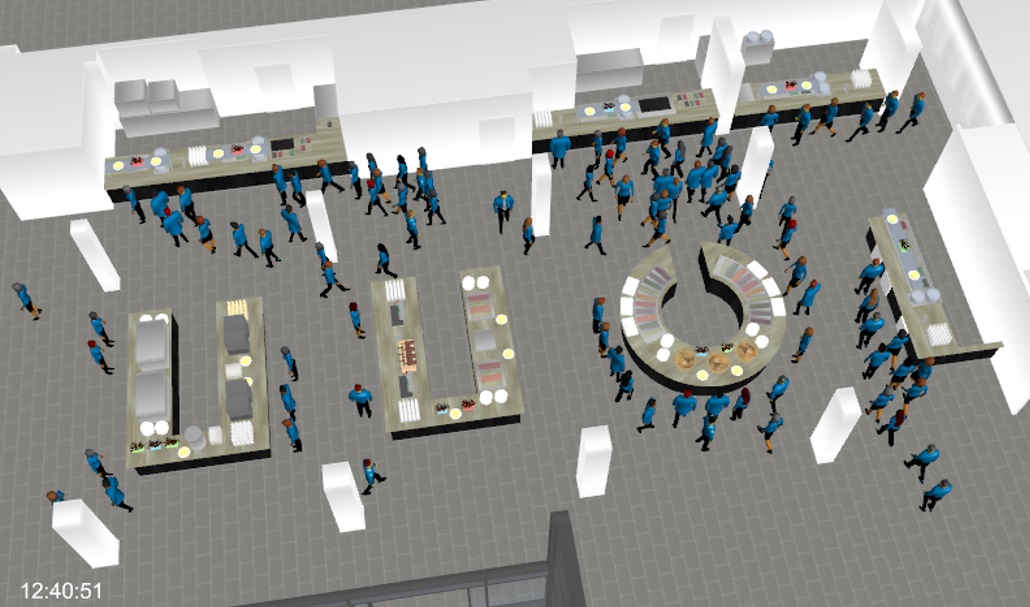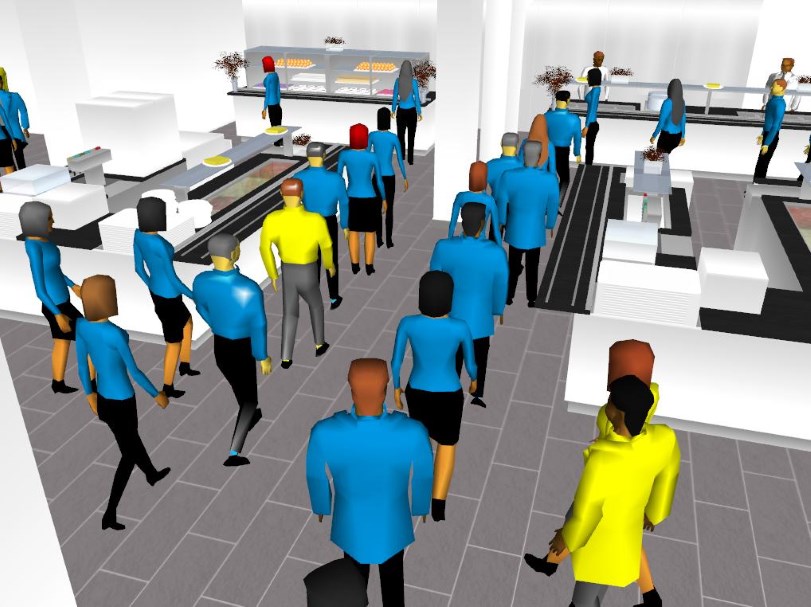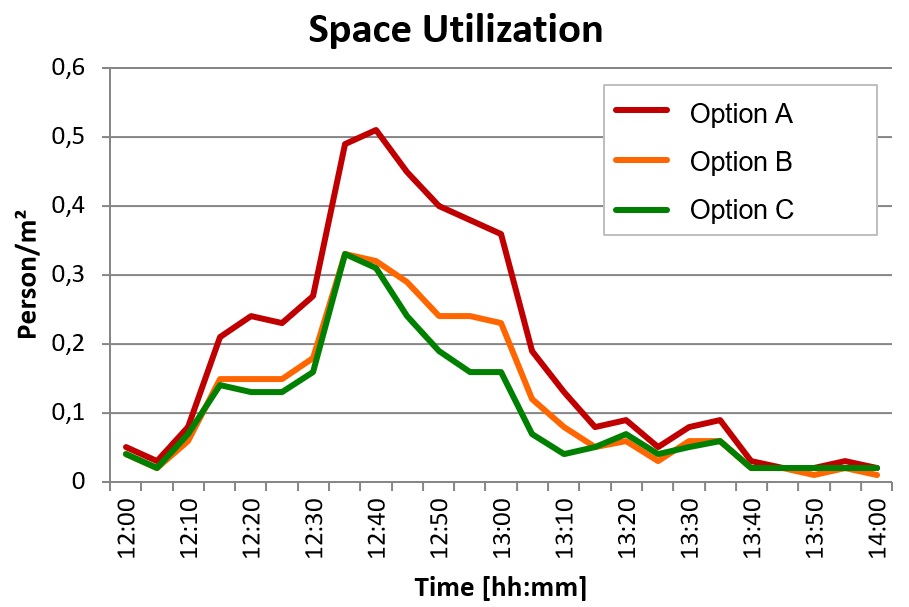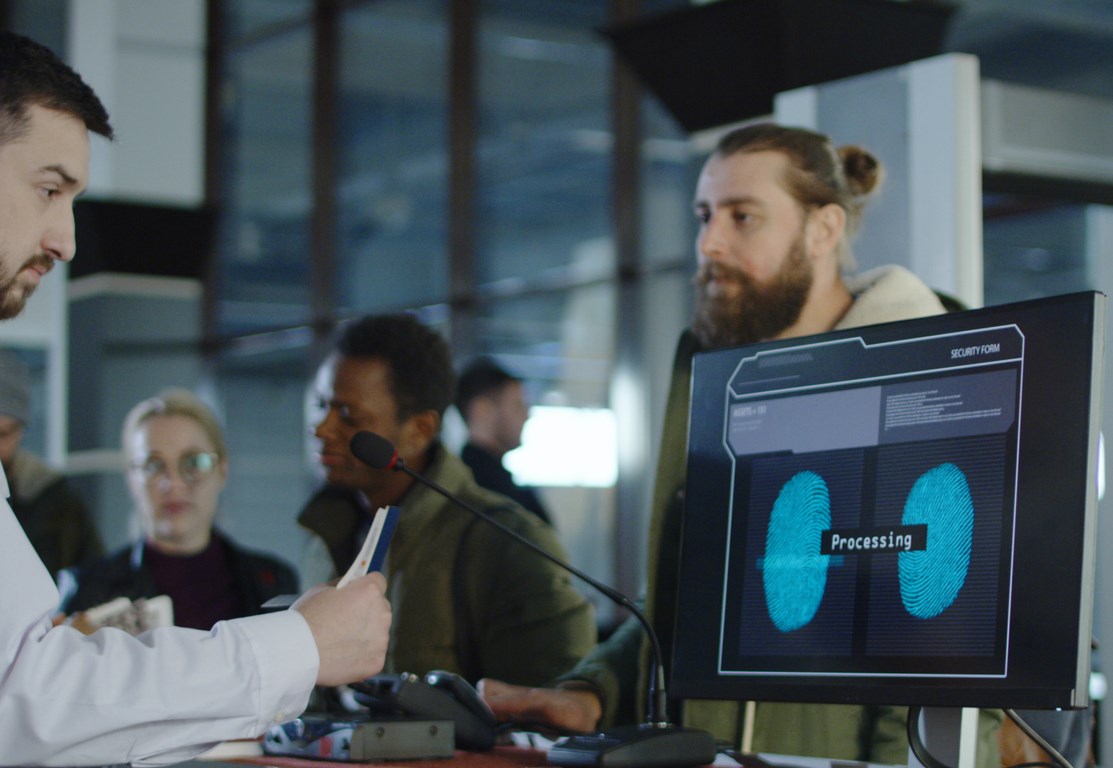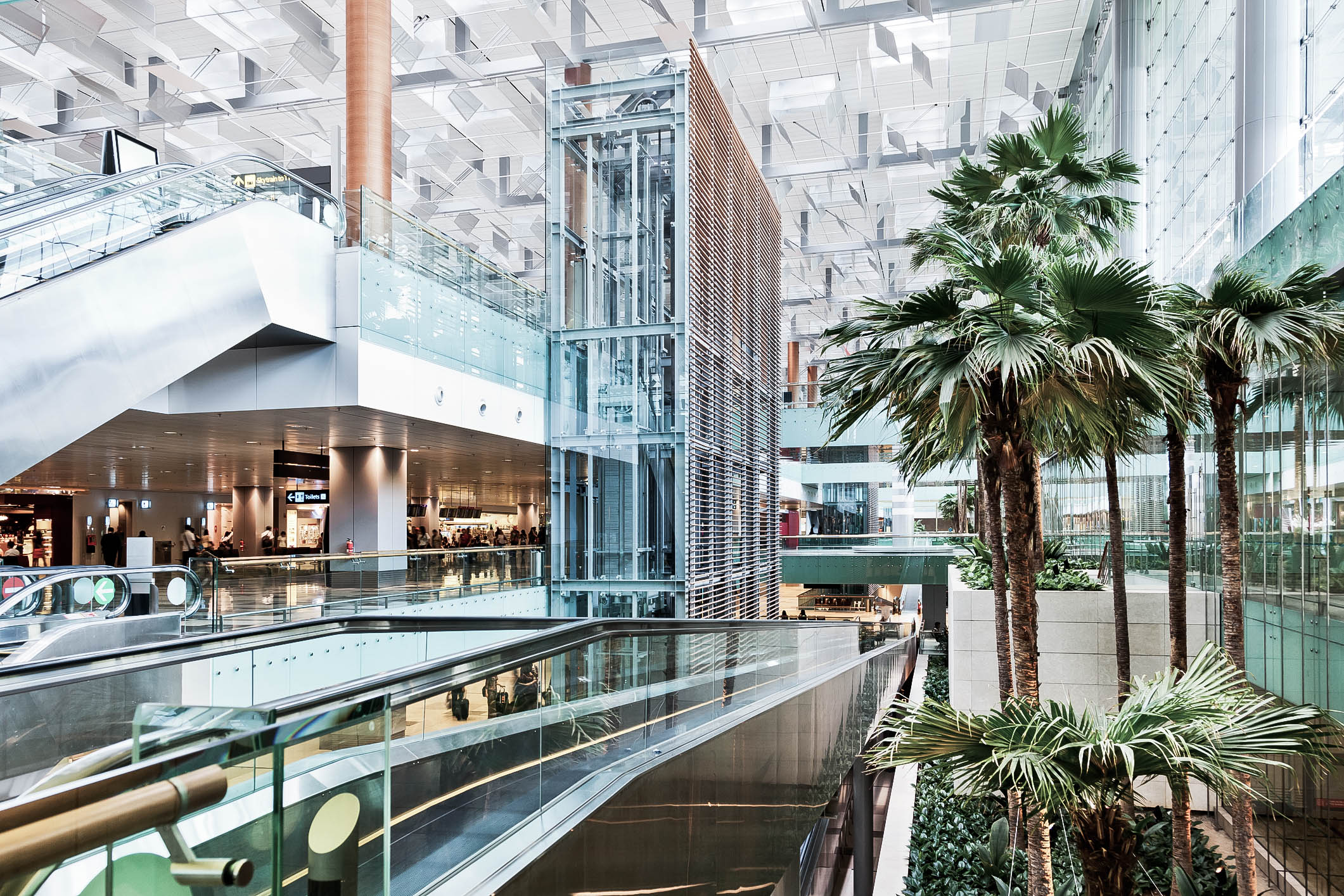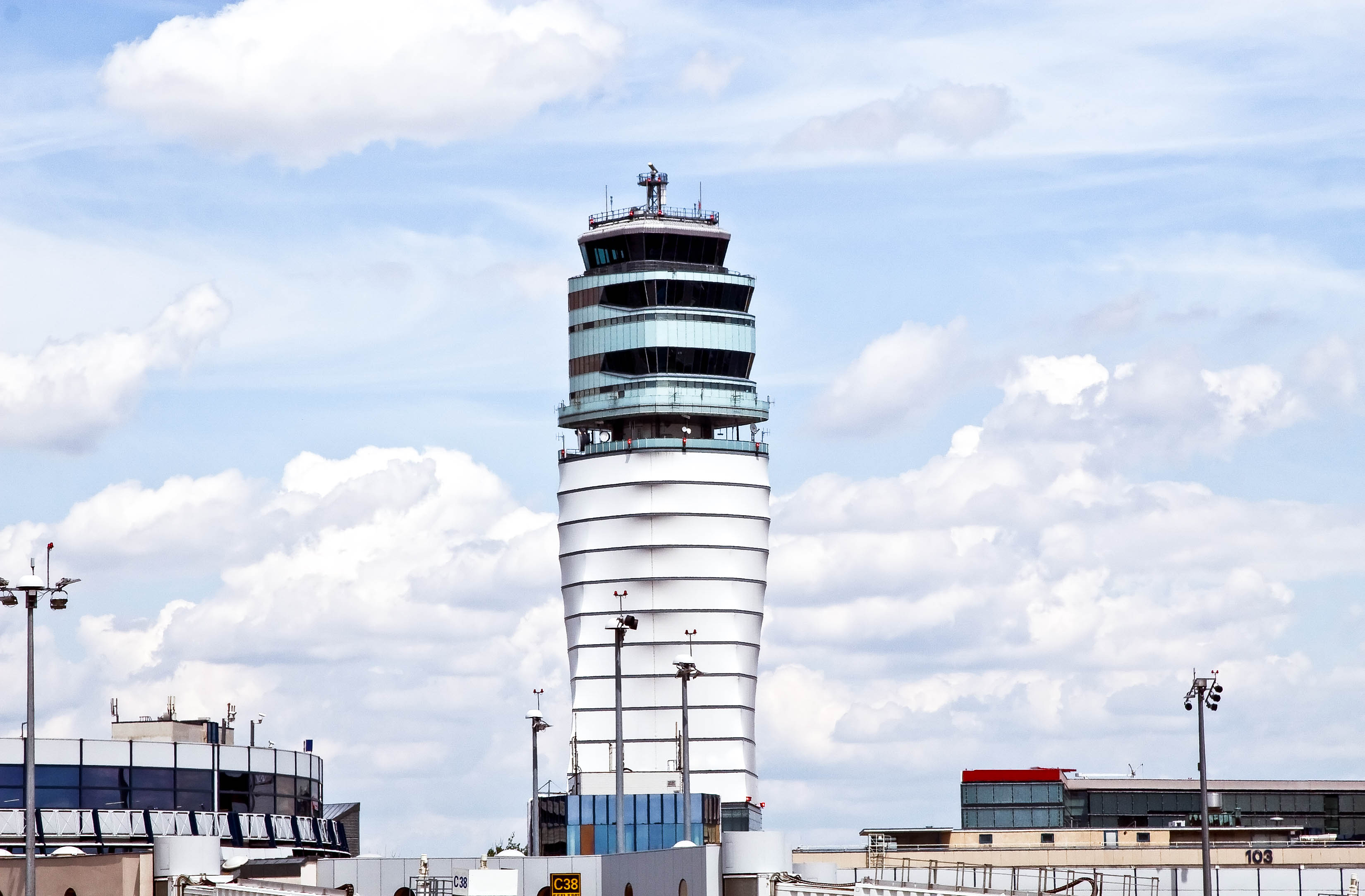
Airline Training & Conference Center
Pedestrian Flow Simulation in Canteen
People Flow Simulation for Airline Training Center Canteen Optimization
Project Overview
ARC’s client, a major German airline, operates a training and conference center, which has adjoining catering facilities including a food court. In the course of a revision of the functional and design structure of the canteen area, a people flow simulation was carried out to test and optimize the favored concept.
Services provided
In order to evaluate the existing and planned canteen layout, a data collection was carried out on-site. For this purpose, the following measurements were taken at the different counters (e.g. salad bar, pasta, beverages, dessert, etc.):
- Sequence of counter usage
- Process duration per counter type
- Frequency of counter use
- Cancel rate per counter type
- Percentage of users who only look but do not take anything
Besides the measurements at the counters as process points, the entry and exit points to the canteen were also analyzed to derive the arrival profiles and typical length of stay in the canteen area. After successful data collection, the canteen layout with all relevant process points was built as a simulation model and the collected process times and user profiles were integrated. With this digital twin of the canteen area, both the existing layout and the redsign were analyzed. In addition, different scenarios of the user behavior were simulated to analyze the sensitivity and robustness of the design.
Results and benefit
This new simulation approach revealed many new insights. In particular, it was possible not only to clearly confirm “suspected optimization potentials” but also to quantify them for a solid decision making process. This allows a better estimation of which investment costs can bring which return. As examples, the simulation showed the following optimization potential:
- The accumulated waiting time level of a typical day could be reduced by 40%.
- The reduced waiting time leads to less conflicts and accumulation and an overall more pleasant atmosphere.
- The new layout can handle 30% more visitors with the same level of quality as the existing layout.
